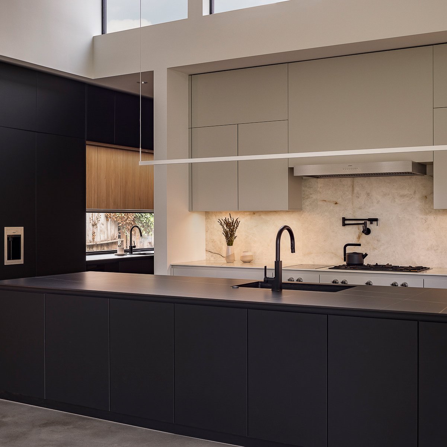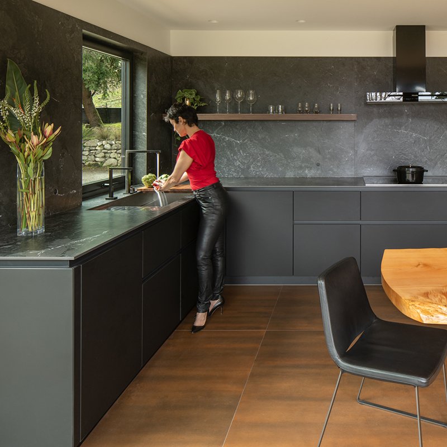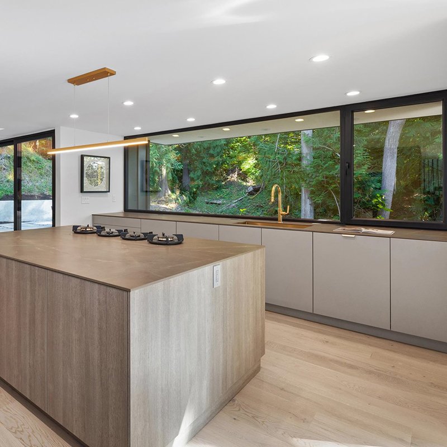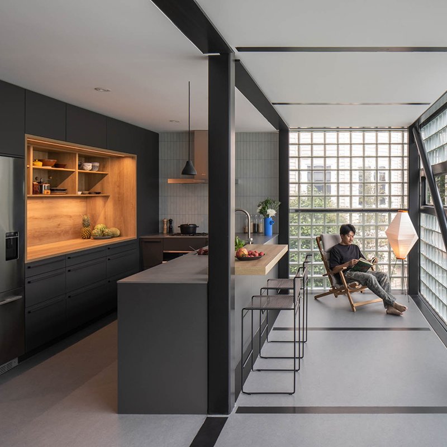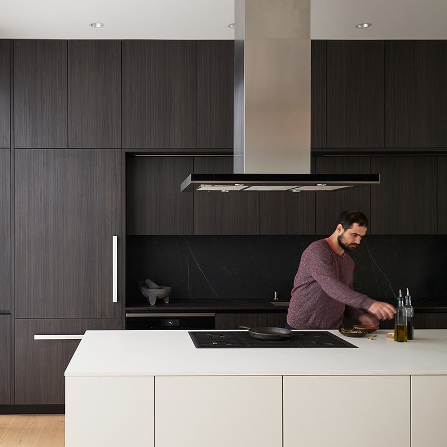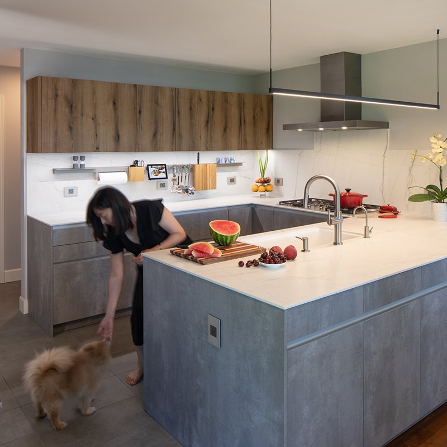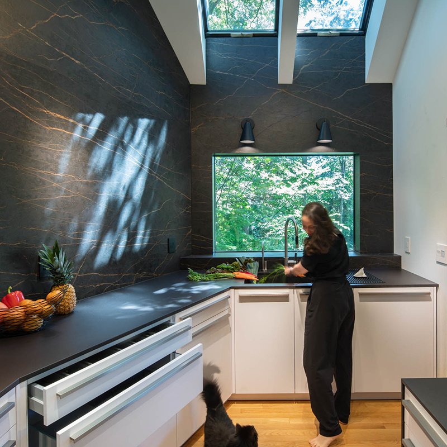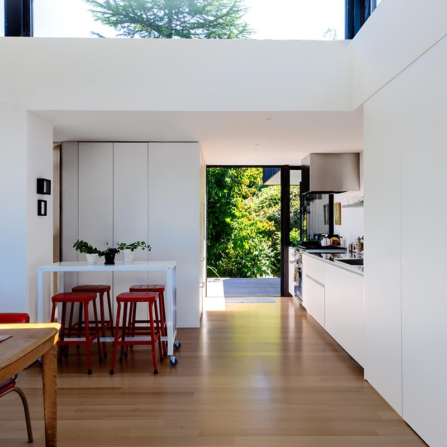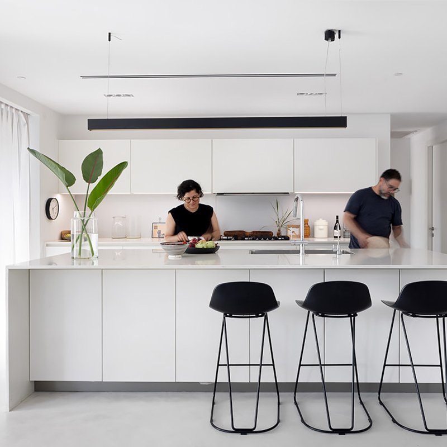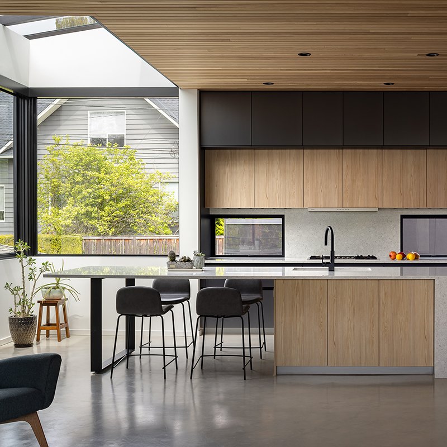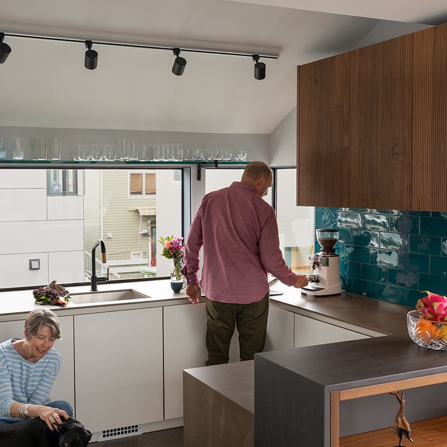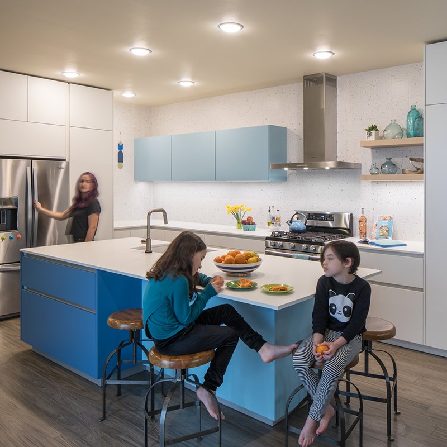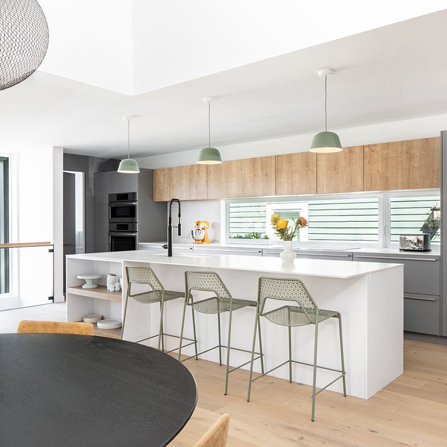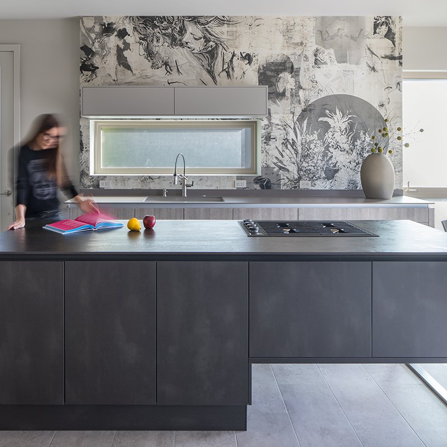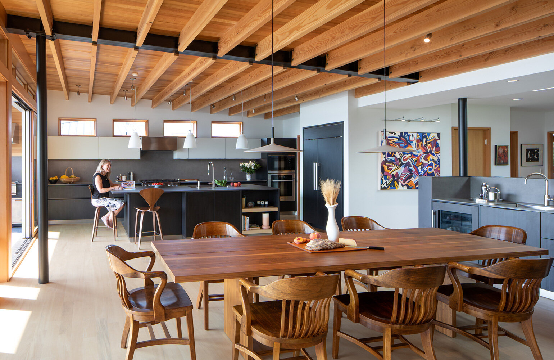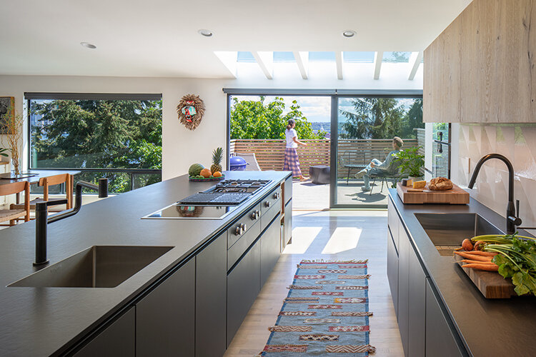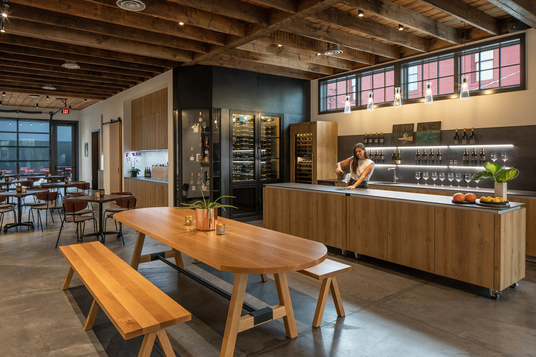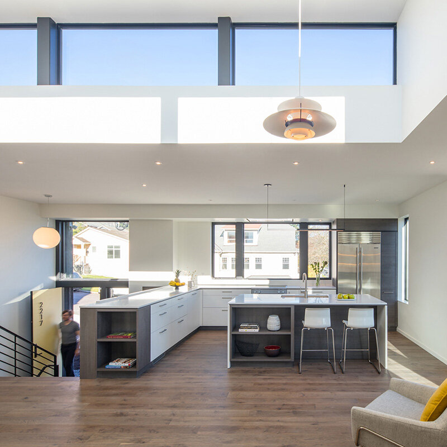A Mid-Century Renovation
Mercer Island, WA

Remodel Architect - JML Architects
Design - @leichtseattle
Cabinets, Countertops - @leichtseattle
Appliances - @leichtseattle
Photography - Netra Nei

In 1962, regional architect E. Peter Mangin designed and built a home for himself and his family on Mercer Island outside of Seattle, WA. To take advantage of the city views and draw in as much natural light as possible, floor-to-ceiling glazing is utilized through the south-facing portion of the structure. Cantilevered support beams extending into the landscape, regimented yet flexible floor plans, and simple yet timeless materials reflect influence from Richard Neutra, albeit with a bit of Northwest sensitivity. Twenty-five or so years later, it was passed on to the second owner, who kept the house in its original condition, minus a kitchen and bathroom remodel and a small addition, extending the second floor onto a portion of the carport and covered walkway.
Fast forward to 2021, when stewardship was passed along to the current owners with the house in near original condition, it was time to bring the entirety to today’s standards, starting with a new HVAC system, rebuilding of the flat roof with added insulation, and replacement of the original skylights. Next was the reconfiguration of the upper floor to better use the 1980s yoga room and sauna addition, which, by adding slightly under 200sf, allowed for the ability to have a primary bedroom en-suite bathroom with sauna and walk-in closet. Removing a closet room at the top of the stairs provided enough room to connect the primary bedroom to the main hallway on the second level with a bit of separation and an overview of the two-story entry. A skylight was added on this catwalk to help brighten the entry below. Detailing was executed to maintain the existing conditions throughout the house and make the changes seem like the house had always been part of the original design.
The kitchen, located between the living room/dining room, was fully enclosed with walls containing pocket doors, which left the main floor quite divided. The removal of these two walls allowed the kitchen to no longer be isolated and instead connect to the living room and family room (which became the dining room), bringing light and views of the nearby landscape through the floor-to-ceiling glass that constitutes all but 14’ of the 60’ span of south facing wall portion of the main floor. The 14’ solid wall is in the kitchen.
To be true to the original design intentions, the design was kept straightforward and uncluttered. The cabinetry was kept simple with a walnut finish along the full-height portion of the kitchen, resulting in a ‘block’ of cabinetry opposite the u-shaped portion of the cabinetry and counter. The faces of those cabinets inside the kitchen utilize a more user-friendly finish that responds well to daily use and cleaning. The exterior faces are made of walnut to reflect the ‘block’ and the use of dark walnut-stained trim throughout the house.
The result is a very functional kitchen that, with a sense of transparency, connects two areas of the house that were once totally separated while still acting as a focal point.
The work continues, as two other bathrooms need restoration/updating, and a sagging second-floor cantilevered deck spanning 60’ of the south face of the structure needs attention.




































