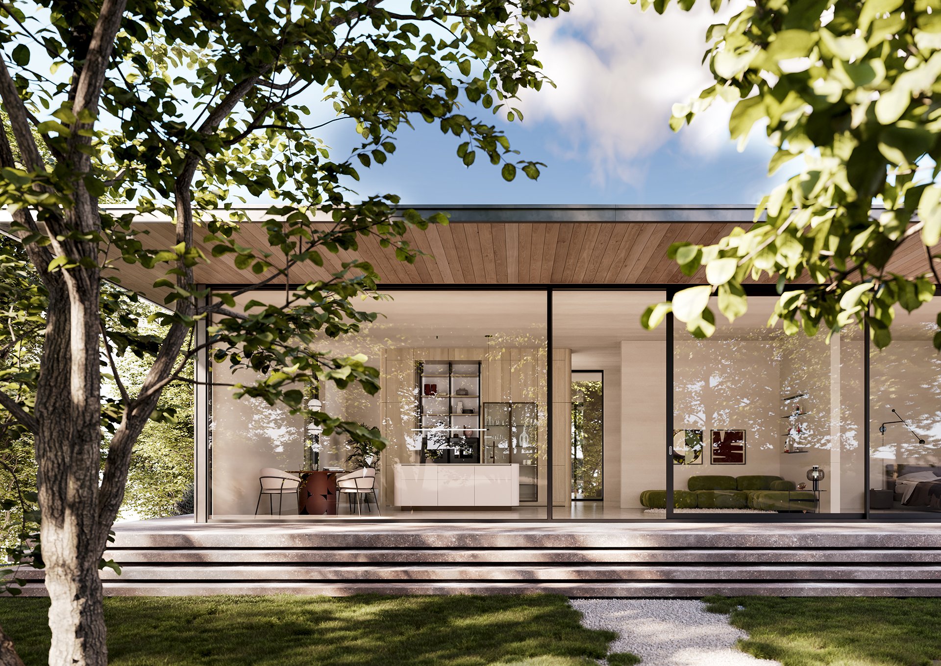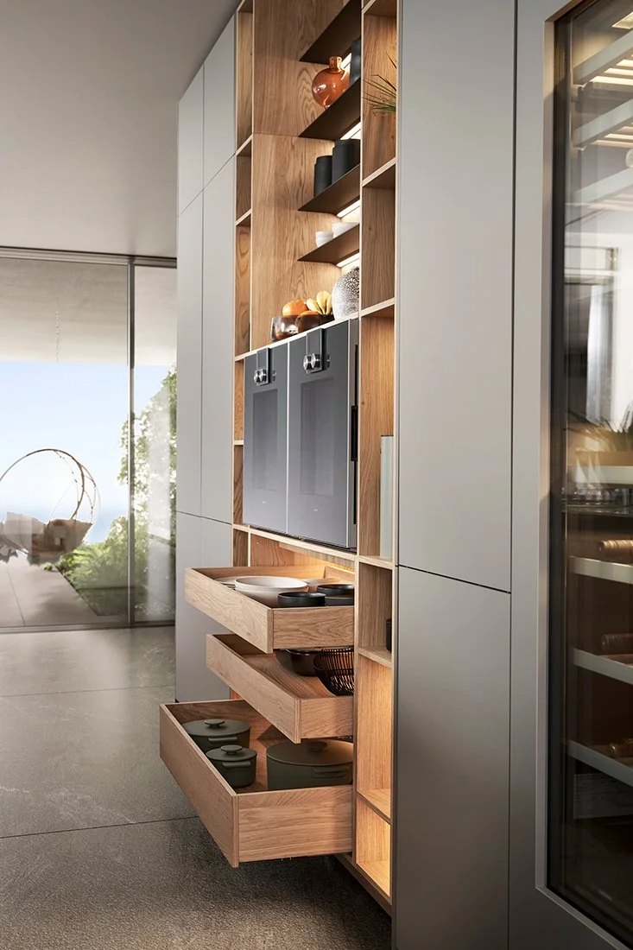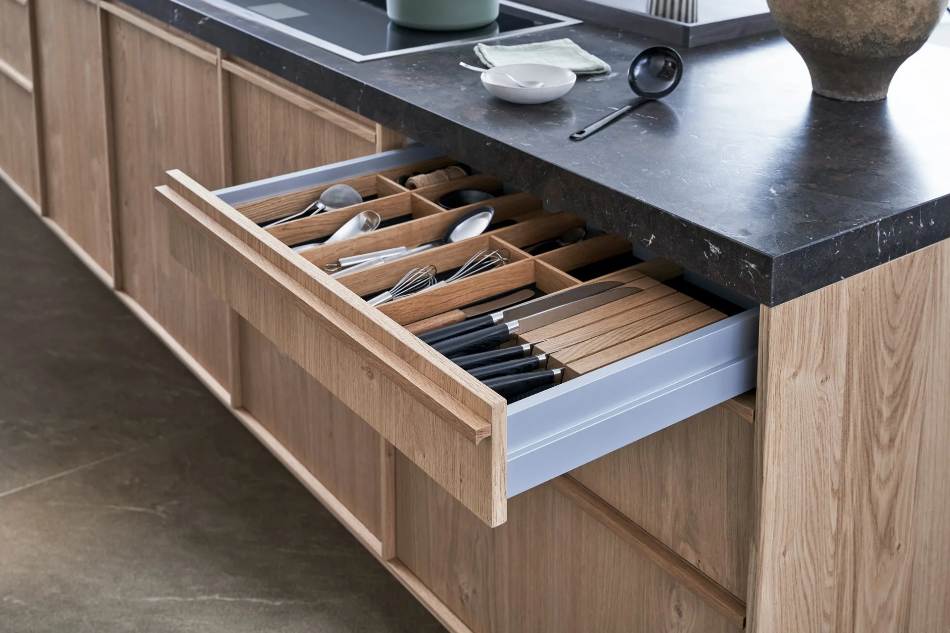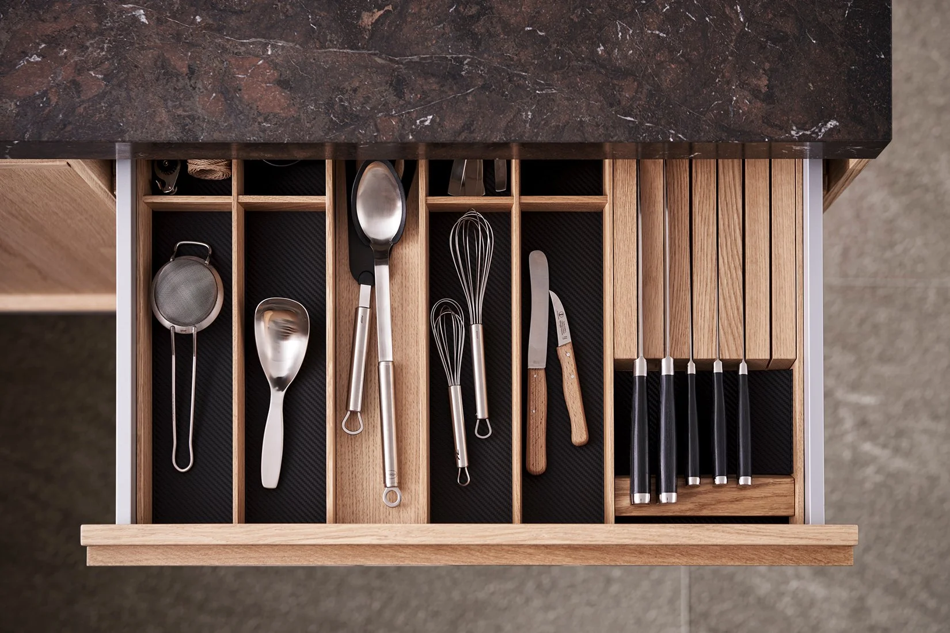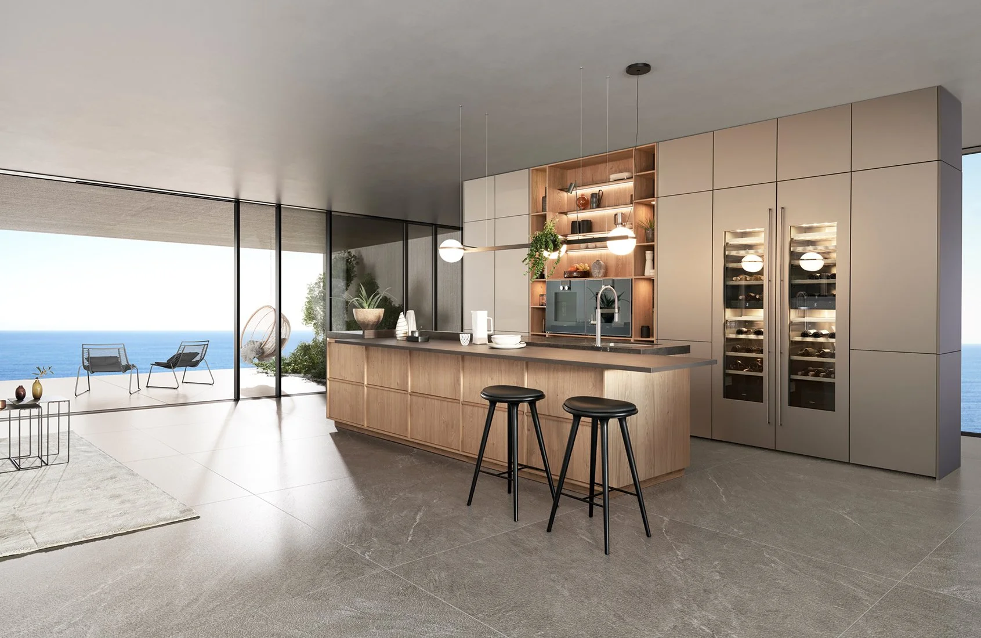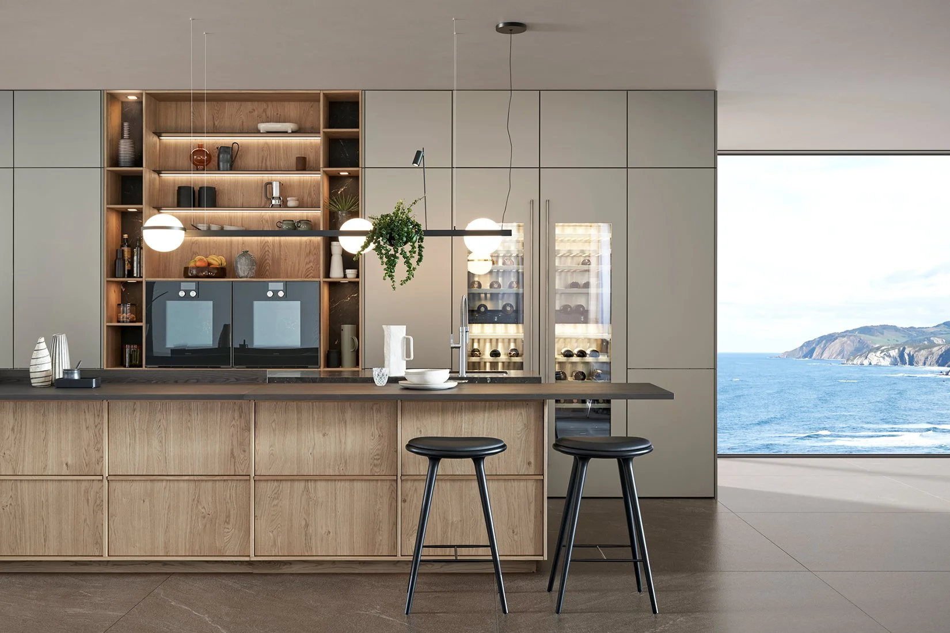CLASSIC-FS-C | TOPOS
This LEICHT kitchen combines open space planning and elegant architecture, perfectly suited for modern living.
Architectural Room Divider for Clear Structures
Seamless connection of kitchen and living space
Functionality Meets Open Space Planning
As the perfect continuation of the kitchen area, the living space merges both optically and functionally into this atmosphere. The architectural element featuring open and closed shelves and unit sections is a skillful way of dividing the room: it creates visible axes of vision into both areas without taking away any of the intimacy and thus makes for communicative connections within the room.
Flexible Door Extension for Any Piece of Kitchen Cabinet
Oversized doors for elegant design
Customizable to Your Kitchen Needs
Oversized doors add a unique elegance to the kitchen, extending to the floor and creating an architectural impact. Our door extension is available for nearly the entire range, offering flexibility to adjust designs to your preferences. The standard gap to the floor is 1.5 cm, remaining consistent regardless of the base height. This preset can be adjusted if necessary, such as when the door needs to glide over a carpet.
Highest Quality in Every Detail
KYOTO – Japanese Craftsmanship Meets Elegance
The KYOTO kitchen collection embodies the aesthetics of Japanese craftsmanship, combining smooth, calming fronts with profile-defining structures. The frame optics create individual furniture that, with its clear forms and simplicity, shapes the environment without being dull. LEICHT kitchens uses high-quality materials both inside and outside, creating a consistent, luxurious aesthetic – from kitchen planning to cutlery inserts.
The KYOTO planning principle from LEICHT embodies the sensuousness of Japanese craftsmanship and thrives on a special blend of smooth fronts and structure-providing profiles. It creates puristic but nevertheless expressive furniture for the kitchen and living area that unites tradition and modernity in its appeal.

