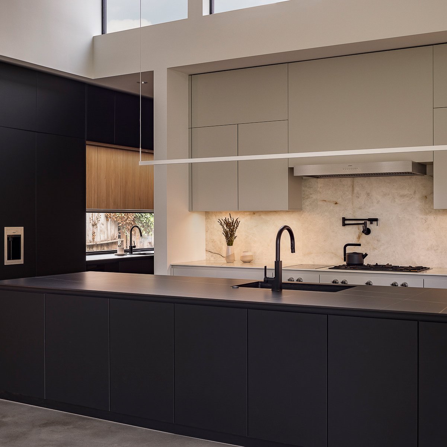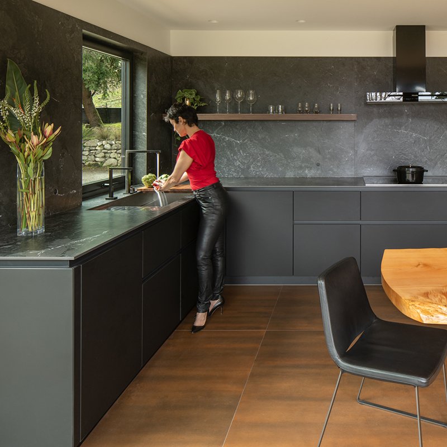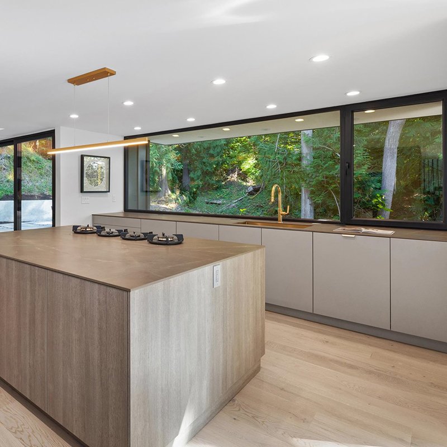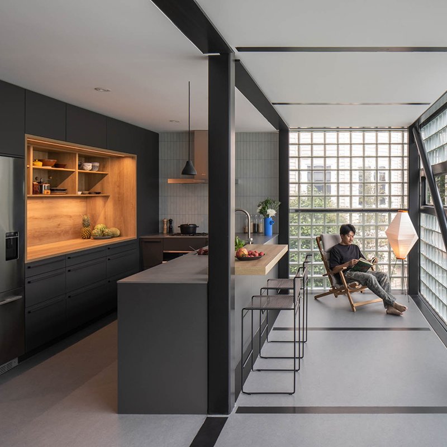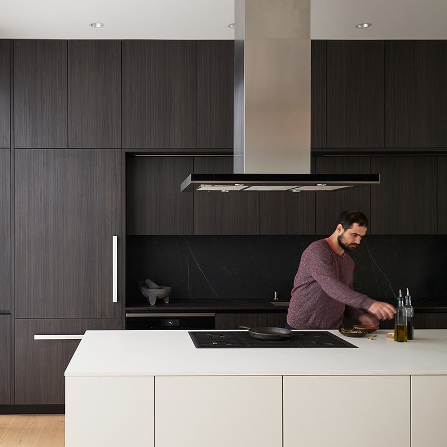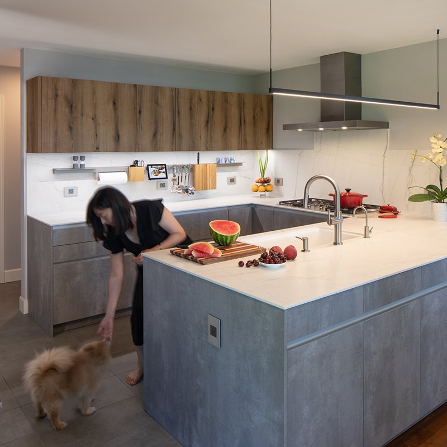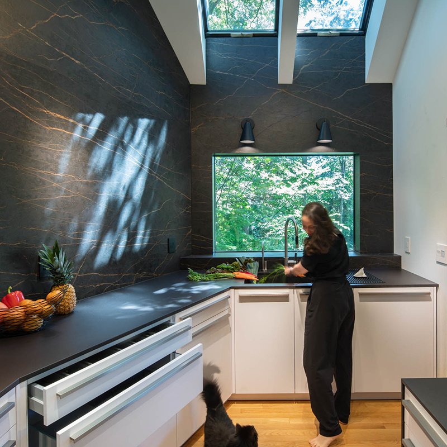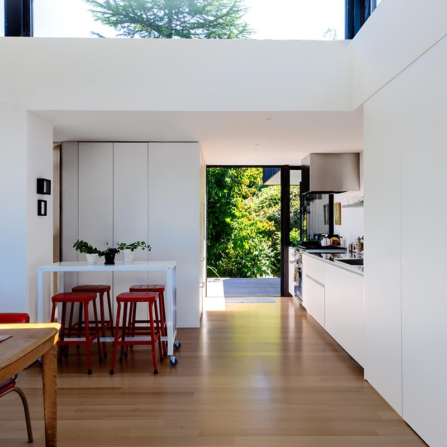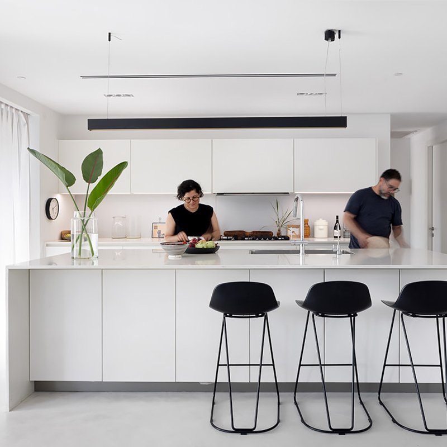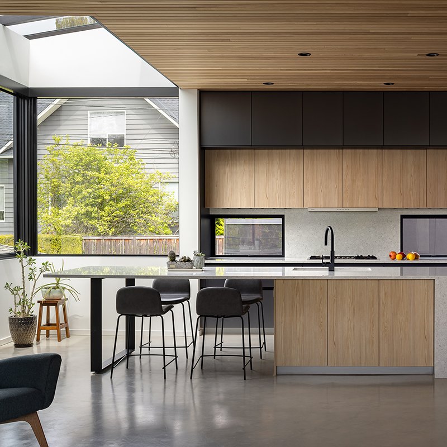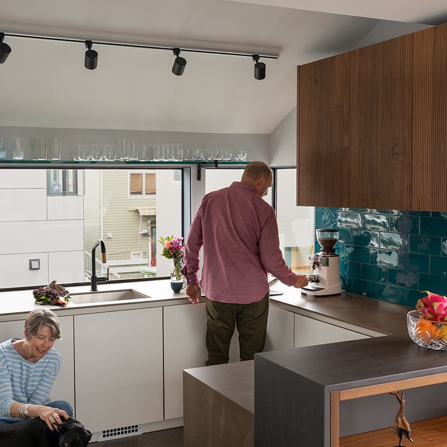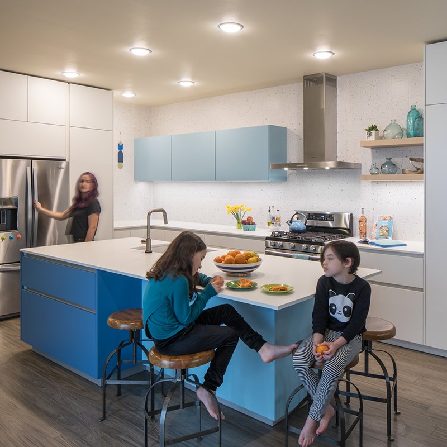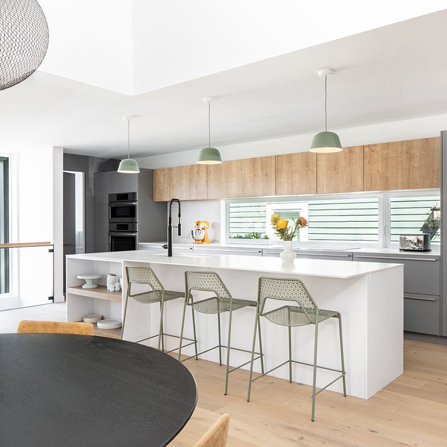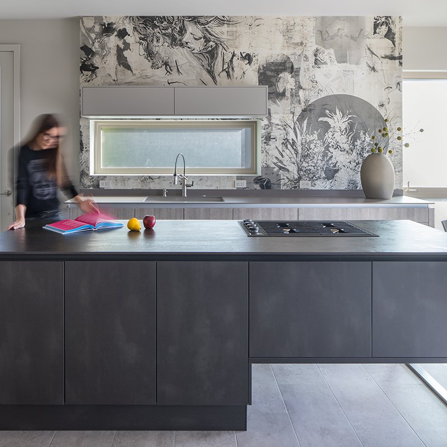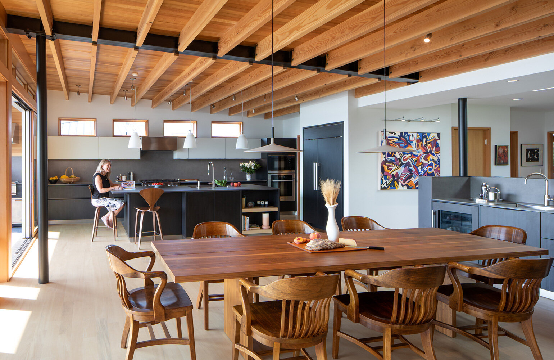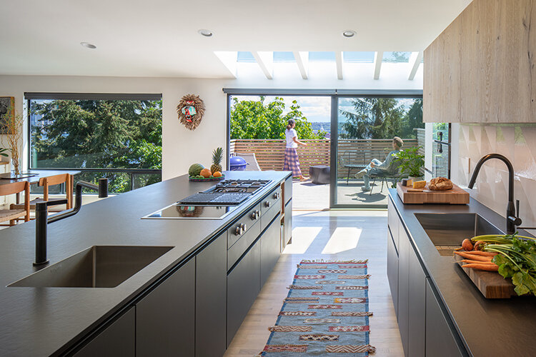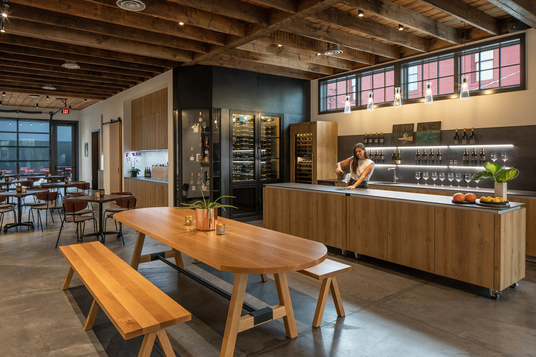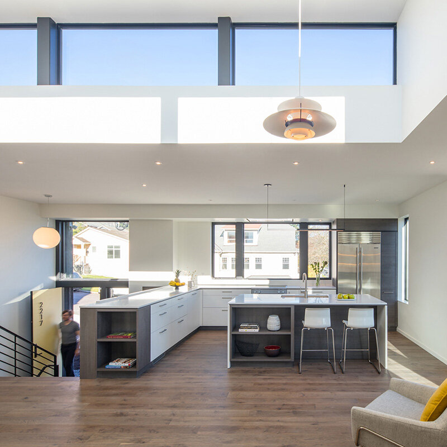A FREMONT DADU Kitchen
Fremont Neighborhood, Seattle
Design by: Robert Hutchison Architecture
Photo Credit: Mark Woods

Building upon a series of conceptual schemes that Rob Hutchison have designed over the course of eight years, this DADU (Detached Accessory Dwelling Unit) is sited on the site in the Fremont neighborhood of Seattle. Designed for the property owner who plans to rent out his house located on the same property, the 799 square foot structure is one square foot less than the maximum floor area permitted for DADU's by the City of Seattle.
While technically a two-story structure, through the combination of a double-height space and the cladding of floors and interior walls with plywood, space feels more like a large room with a loft.
Explore more of our portfolio!



















