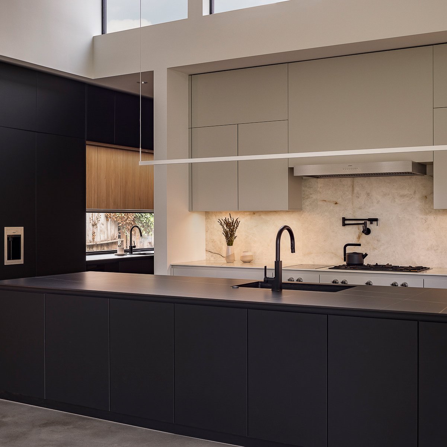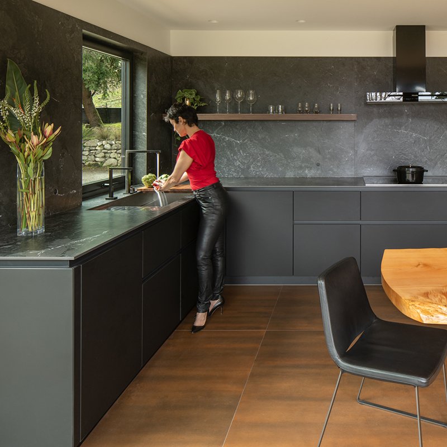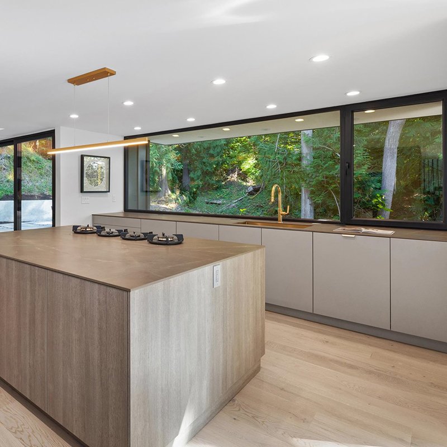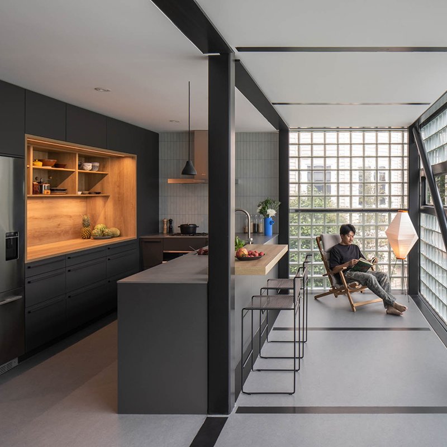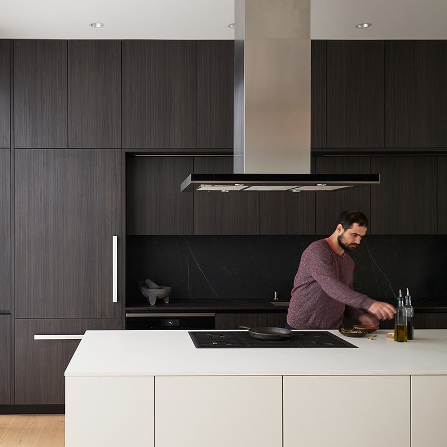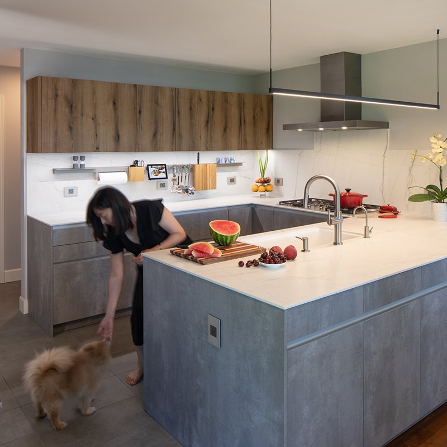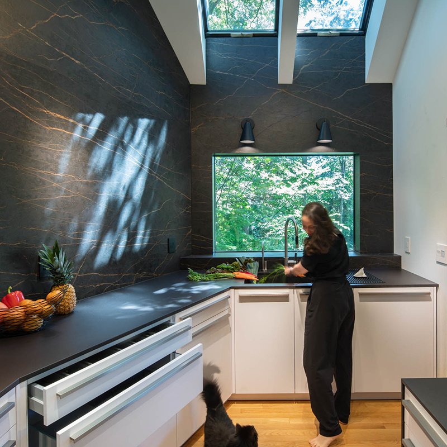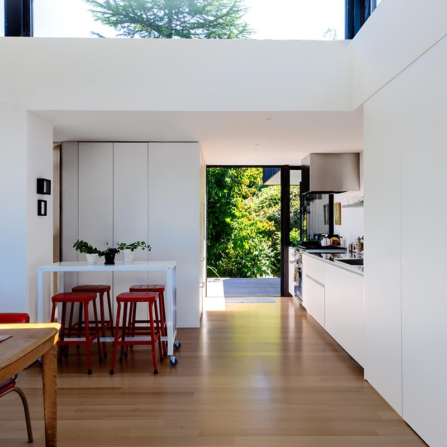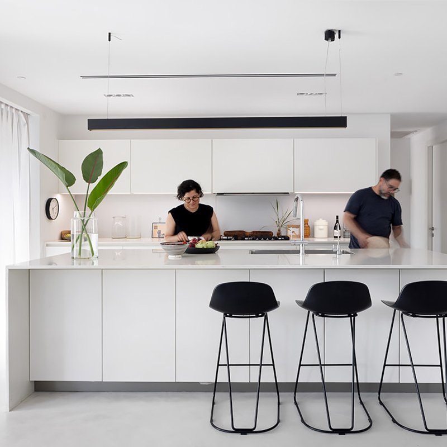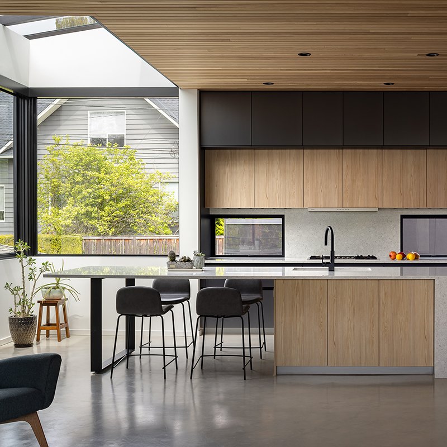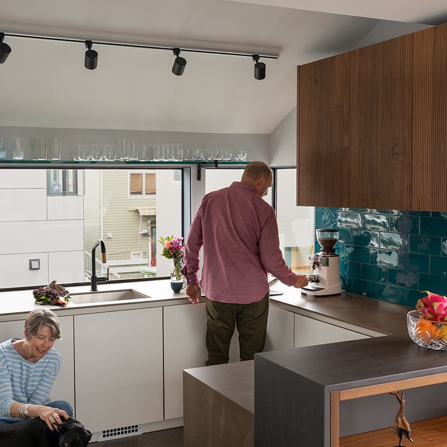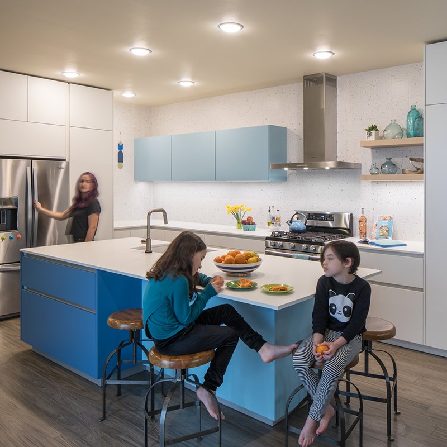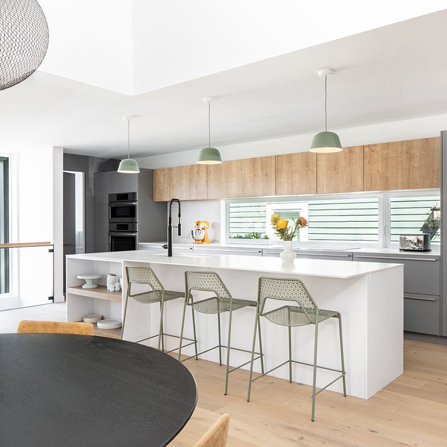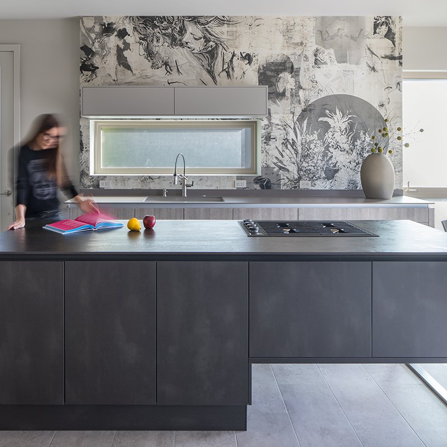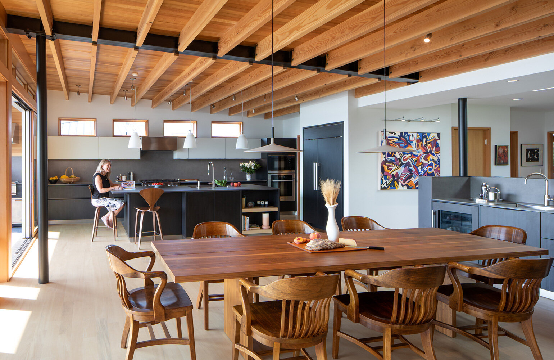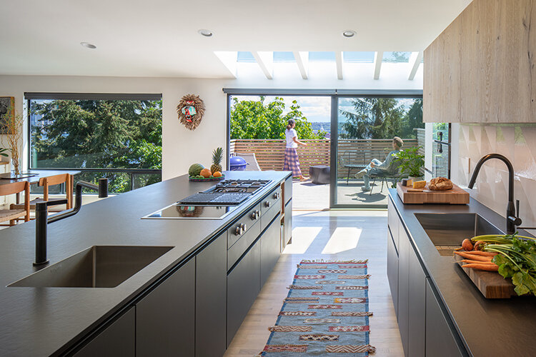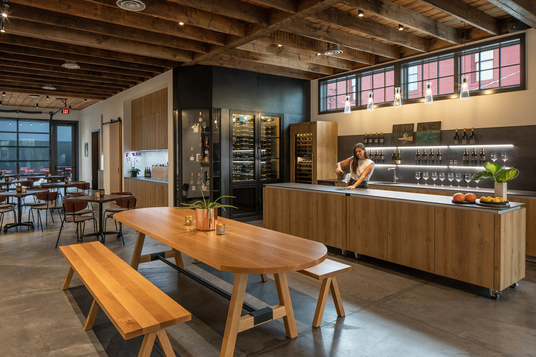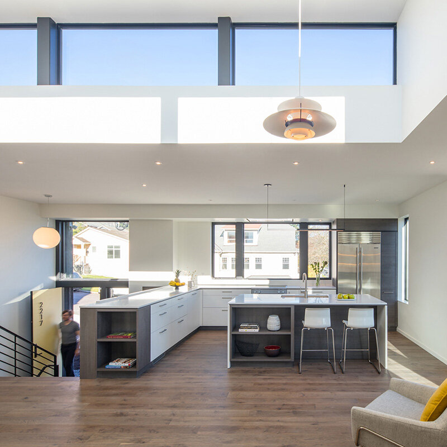A Wilburton Home That Blends Seamlessly with Nature
Wilburton Neighborhood, Bellevue
Build: DK Design & Build
Architecture: SDC - Stephenson Design Collective
Wallpaper: WallPepper
Wardrobe: MisuraEmme
Counter material: Dekton
Cabinets, countertops - @leichtseattle

We are thrilled to unveil the latest project featuring our products and services, located in the vibrant Wilburton Neighborhood of Bellevue, Washington. This stunning home seamlessly blends modern elegance with natural elements, creating a warm and inviting living space.
Nestled amidst parks, leafy residential streets, and serene green spaces like the Bellevue Botanical Garden, this modern home draws inspiration from its surroundings. Our design team carefully selected a palette of materials that complement the area's natural beauty.
Key features of our design include:
Kitchen: Contino line cabinets in laminate Ceres in fossil grey with ALPINE Oak wood veneer, BOSSA ALPINE OAK fridge panel, and Frosty white laminate.
Floating Living Room Credenza: Laminate Ceres in fossil grey and laminate SYNTHIA Fjord Oak.
Floating Cabinets Under Black Steel Library: Laminate Ceres in fossil grey.
Downstairs Media and Office: Laminate concrete finish IKONO NEROTON with laminate wood SYNTHIA OLMO GRIGIO.
Powder Room: ORLANDO Black Walnut laminate finish.
Laundry Room: Wood laminate SYNTHIA JAPANESE PINE.
Master Bath: Black laminate finish with wood laminate SYNTHIA WEATHERED OAK.
Master Closet: MisuraEmme PALO ALTO closet system in Elm Grey veneer with Canna di Fucile Lacquered metal finish and eco leather handles in CM2 Mattone finish.
Wallpaper: Wallpaper group in Reeds SUEDE finish in the living room, Abrest A in WP/ SRC finish on the floating stairs, and Savana A in SUEDE finish in the master closet.
Kitchen Countertop: Dekton Salina 12mm.
We invite you to explore this exceptional design and experience the perfect harmony of modern luxury and natural tranquility.









































