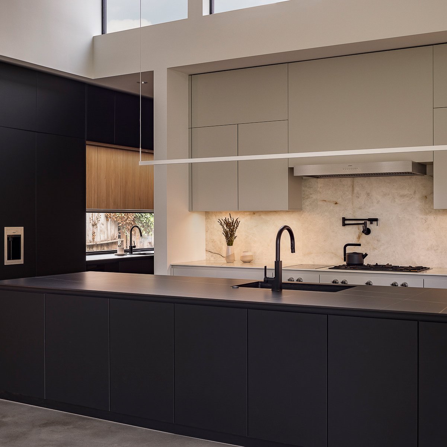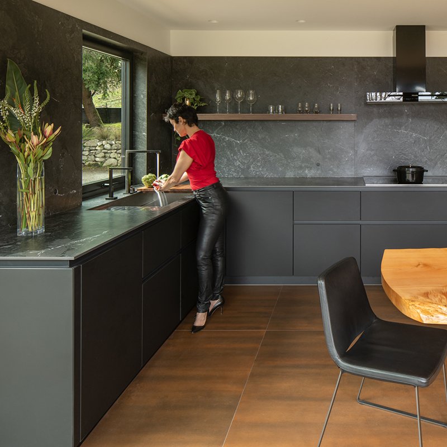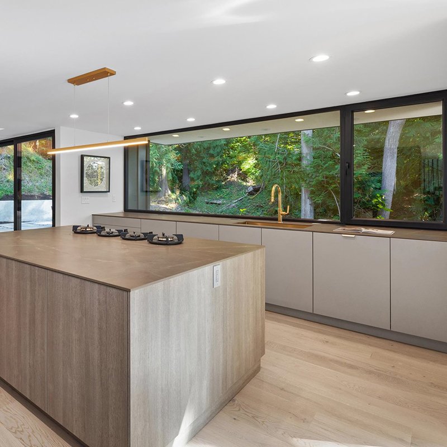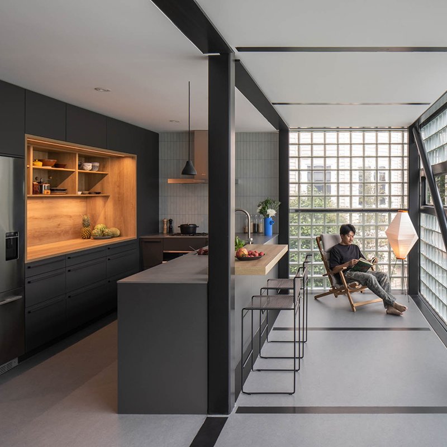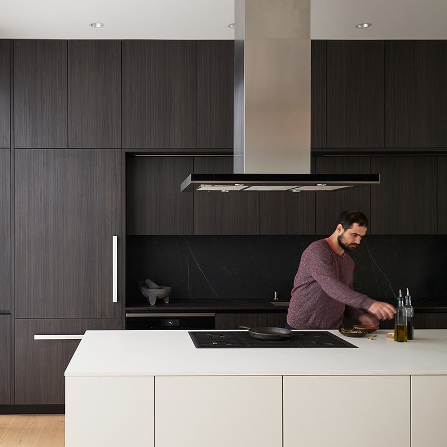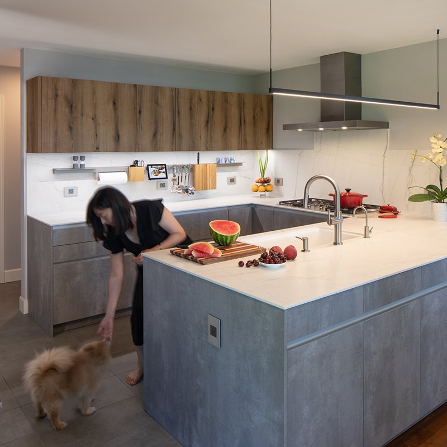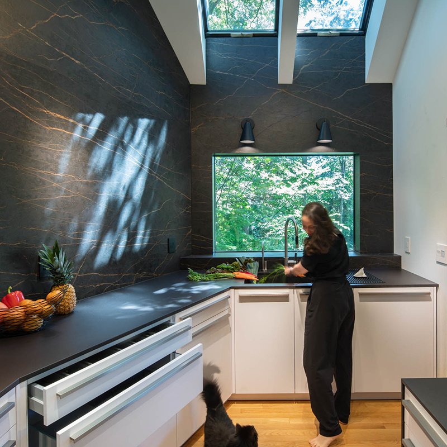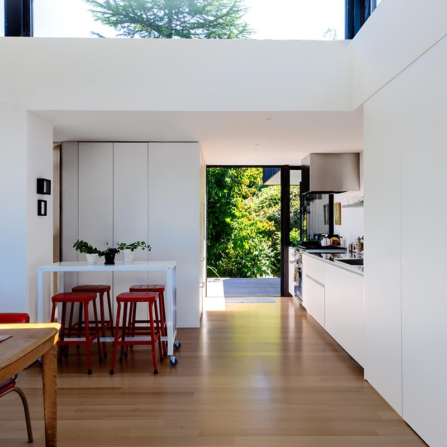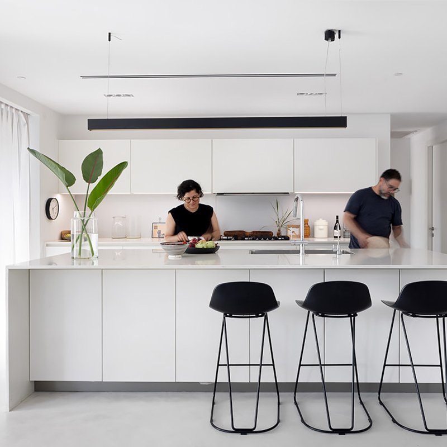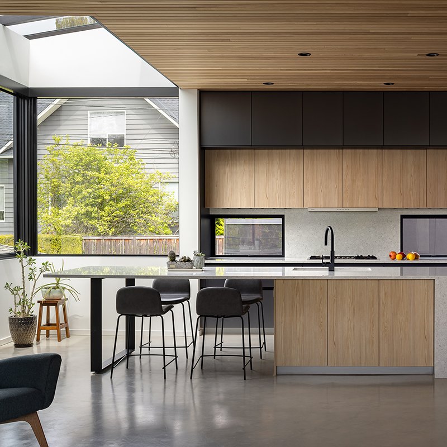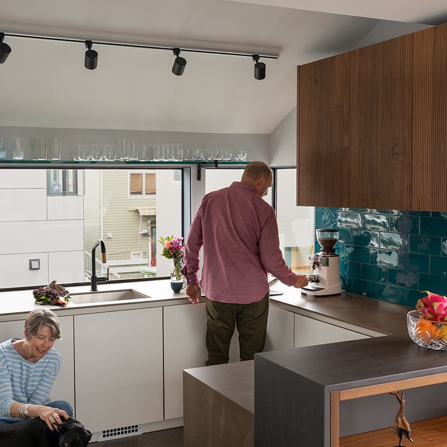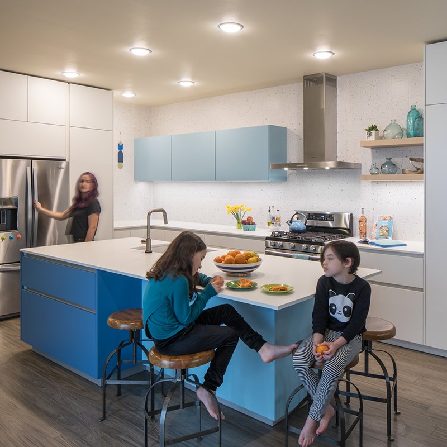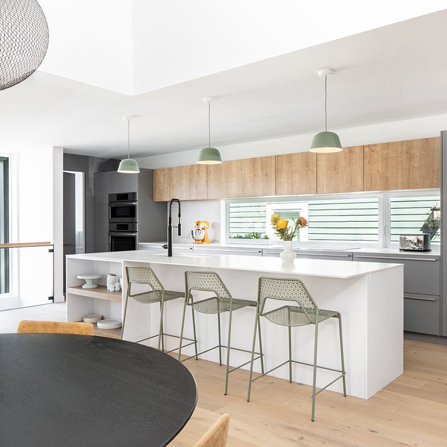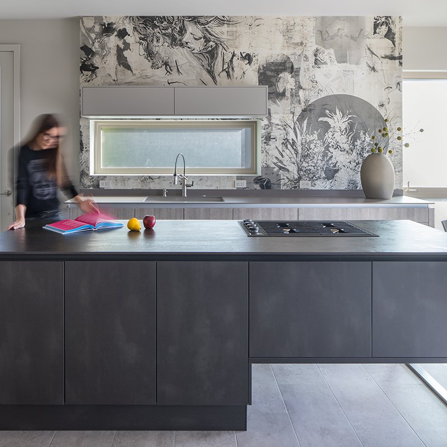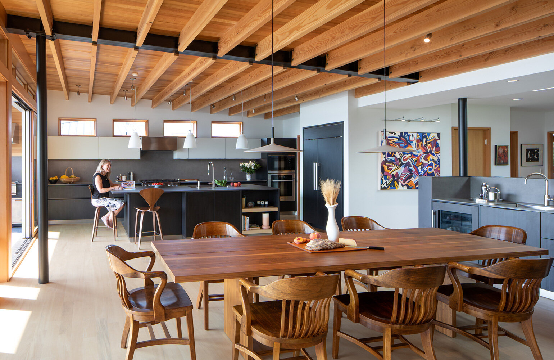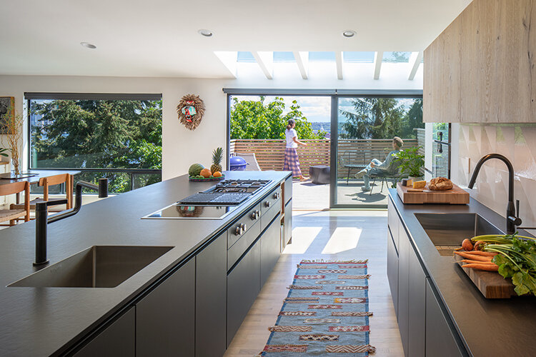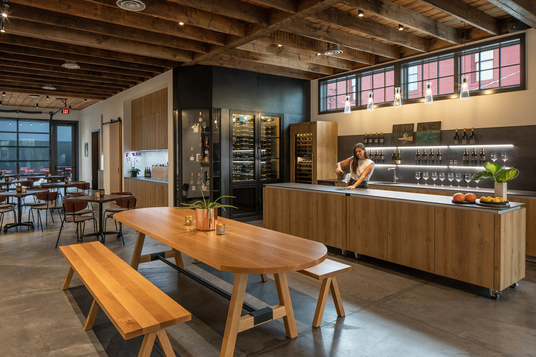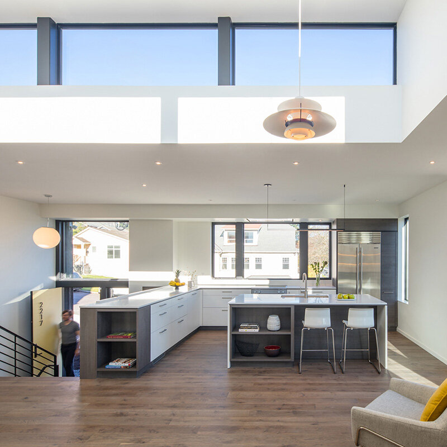tlv Residence
Tel Aviv, Israel
Architect: building Pitsou Kedem Interiors: @irisguydesign, @leichtseattle
Lighting, Kitchen & Vanity Cabinets, fixtures - @leichtseattle
Photography: @shai.epstein.photography

Winner of Global Kitchen Design Competition 2022 Israel
We are excited to share this international LEICHT home in Tel Aviv, Israel. The custom modern design is ideally suited for an active family with independent designer and builder professionals. This kitchen features precision and quality, synonymous with LEICHT products. The neutral color palette brings out the design features of each of the pieces in the kitchen, from Miele and subzero appliances to Silestone countertops. The FLOS light from Italy perfectly illuminates the gorgeous countertops. In a home like this, special attention is paid to every detail. The lights and doorways align to create a seamless integration of movement between rooms. There is a connection that is felt by the intentionality of the designs.
Office space is designed to accomplish the simple yet complicated goal of work. Many times office spaces are crowded with unnecessary clutter, which reflects poor storage solutions. We make sure to add just as much intention to every room to ensure a connection throughout each room, and those storage solutions keep every room tidy and functional.
The bedroom with a dream custom closet and beautiful artwork that compliments the warmer tones of the floor. The benefit of a neutral color palette is that we can bring in color with artwork that elevates the experience of a room without overwhelming it.
Bright and open, the large windows allow for a gorgeous natural light that reflects off of the white surfaces. Perfect for a cup of coffee in the morning. The living room space is illuminated by large floor-to-ceiling windows and offers a comfortable seating arrangement. One of the design elements in this home is based on the circulation of space and connecting the interior and exterior. The openness helps to connect these two areas. In the quiet evenings, it is possible to fully open the glass doors to connect these two spaces more seamlessly. The sculpture is a wonderful balance to the bench outside.
In our modern world, TV and video games are a staple in many homes. The goal is to eliminate the unnecessary clutter of cords and wires. This low TV and Japanese sofa setup is a perfect example of how to integrate technology while not making it the focus.
The dining room is a place of beauty. Notice the table legs. There are small but meaningful decisions in every part of this room, from the art hanging and resting along the wall to the FLOS magnetic track lights on the ceiling. Intentionality is the key to creating a home that you love.
Even the small side table has intentionality rooted in the objects and the painting above. The lovely colors of the painting balance the warm tones of the table while complimenting the mint keys of the typewriter. The outside is as gorgeous as the inside. The Japanese grass cast-in-place concrete tiled yard is a perfect place to relax and enjoy the nature surrounding it.
The residence was a perfect family escape on pandemic days ping pong table, Lyra, trampoline, and pool allowed the young family members to stay active at home! A peaceful moment below the tree. Our lives are all connected to nature in one way or another. We love seeing a home that embraces an environmentally conscious style of living with a beautiful design aesthetic.













































